«previous pageRESIDENTIAL DESIGN CATEGORY
Project Statement
This project, designed as a retreat for the client, is composed of elegantly balanced and linked elements within a serene, uncluttered landscape. A carefully sited trilogy of structures — celestial observatory, spa, stone pyramid — are grounded by linear forms, including a reflecting pool, raised lap pool, and bars of olive trees. The composition floats within meadows of drought-tolerant grasses, connecting the site to the larger Sonoma Valley landscape.
Project Narrative
Stone Edge Farm is named for the site’s unique location over an alluvial plane. Serving as the primary residence for the owners, this property has been developed incrementally over a 10 year period to include a commercial vineyard, an olive orchard that produces award winning oil and an organic garden that supplies several gourmet restaurants locally. In 2001, the owners had the opportunity to purchase an additional 3.5 acres adjoining their residence. The site, formerly a ramshackle commune, included several ancient California bay trees, oaks and buckeyes and bordered a seasonal creek, which flooded the property periodically.
The owners envisioned that this site would be developed to have a completely different character from the rest of their estate. They wanted to create a retreat, simple and modern in design to balance the agricultural activity on the other parts of the property. The husband, educated as an engineer, requested an observatory to house a 20-inch telescope and extensive library. Advancements in engineering allowed for the construction of this structure. A spa building was designed to infuse tranquility onto the property, and also act as a media center. The building locations were staked in the field several times in the early part of the process to ensure that the oaks would be protected and that the buildings were sitting at the correct orientation with one another and in scale with the site.
The Zen spa building was nestled on one side into the forested grove which separates the spa from the residence. The approach is a deliberately meandering path to preserve the trees and create a meditative walking experience as one approaches the spa precinct. In this way, the forest remains untouched but its benefits are fully appreciated. The walk through the woods and the position of the building creates psychological distance between the spa experience and the daily activity of the residential and agricultural areas.
The remainder of the predominantly flat site was open and called for bold gestures. Dominated by an enormous bay tree, the space needed structure to offer weight and anchor the buildings. An 80 foot lap pool is raised out of the ground to create a fulcrum that connects two Cor-ten steel structures—a spa building and an observatory that is set in a 12 inch deep reflecting pool. Rows of ancient olive trees, rescued from an old orchard in northern California, add further balance to the site. Acting as structural anchors on the property, they ground the agriculture and provide screening from the neighboring residence.
A 100 foot long asymmetrical pyramid sculpture anchors the eastern side of the property. Built from the native alluvial stones that were un-earthed during construction, this structure grew out of a desire to reclaim local materials in an innovative way. The decision to create a sculptural form out of the enormous weight of these stones created — and was intended to ground— a trilogy of structures in the landscape. It also acts as a screen, sheltering the site from surrounding distraction and offering a quiet geometry. A lawn area — requested by the client for their son — is embedded within the meadow surrounding the pyramid.
The drought-tolerant meadow functions as a planar element linking the lawn, pool and Olive allees, also meant to heal and breathe new life into land damaged from construction. Designed as a monolithic mass, it is made of four layered grasses — Pink Muhly, Atlas Fescue, Slender Veldt and Little Bluestem — whose narrow, thin leaves emphasize a graceful verticality. The plants were selected for their low water-use, while varied times of seed production highlight subtle seasonal change throughout the year.
Due to the proximity of the site to a nearby creek, careful consideration was given to the development of a grading plan that would absorb potential flooding. A flood occurred during the project’s construction, devastating the estate and submerging the land in water. This ultimately reinforced the design of a meadow to act as a wash absorbing a flood from the creek.
Planting was intended to maintain the owners’ strict adherence to organic gardening practices. The use of recycled cardboard mulch throughout the meadow eliminated the need for harmful pesticides, effectively translating a traditional method of organic farming onto a large-scale site. By planting grass plugs through incisions in the cardboard, the weeds were smothered and kept the soil moist. The recycled material was ultimately covered with bark mulch, further eliminating unnecessary water use. Reinforcing the property’s overarching organic concern, the meadow also unifies the ground plane, knitting the elements together and maintaining the meditative feel of the site.
Project Resources
Architect
STUDIOS Architecture:
Daryl Roberson
David Johnson
Craig McHenry
General Contractor
Cello Maudru:
Norm Meites
David Kristof
Landscape Contractor/Stone Mason
Pascual Castillo Landscape:
Pascual Castillo
Owners’ Stone Mason
Pedro Castillo
Site Grading and Infrastructure
Carl Walker
Structural Engineer
Holmes Culley:
Stuart Oliver
Civil Engineering
Summit Engineering:
Wendy Ziegler
MEP Engineering
Flack + Kurtz Inc.:
Clark Bisel, P.E.
Soils Engineering
Phoenix Geotechnical:
Bob Broadhurst
Pool contractor
Pools by Rapp
Olive Tree Installation
Troy Heathcote
Lighting Design
Architecture and Light:
Darrell Hawthorne
Dan Dodt
Site Electrical
Voltaire Electric
Raynor Electric
Acoustical and AV Engineering
Charles M Salter Associates:
Ross A. Jerozal
Telescope Designer
Dick Treffers
Arborist
Anderson Tree Service:
Bob Anderson
Site Manager
Ebb Borregaard
Featured Products
Olive trees
Heritage Olive Trees
Meadow mix
Greenlee Nursery
Pepper trees
Valley Crest Tree Company
Pool Tile Cladding
Refin Ceramiche
Uplights
B-K Lighting
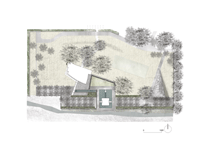
Site Plan (Photo:Ross Hansen)
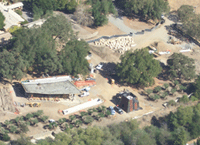
This aerial shot, taken during construction and after the olive trees had been planted, documents the extent to which the site was disturbed. It also illustrates the scale of the existing trees to be preserved.
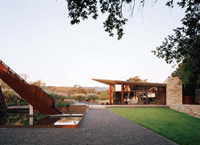
The siting of the buildings was an important early step in the design process. The landscape was the connecting element between the two architectural structures, the spa building and the observatory. (Photo: Vicky Sambunaris)
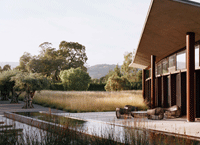
The spa building and terraces were located to capture views of the surrounding hillside vineyards. The design worked to build connections with the native California oak woodland savannas. (Photo: Vicky Sambunaris)
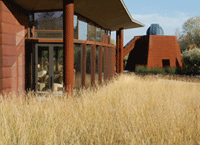
The horizontal mass of the drought-tolerant meadow grounds the two architectural elements. (Photo: Emily Rylander)
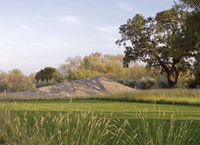
The stone pyramid is the third element of the trilogy of structures. The tall grasses conceal a child’s playfield. (Photo: Marion Brenner)
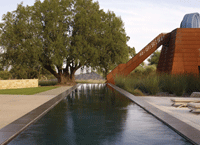
The raised lap pool acts as a fulcrum, connecting the pyramid to the observatory and spa. The existing Bay tree offers a counterpoint to the built structures. (Photo: Marion Brenner)
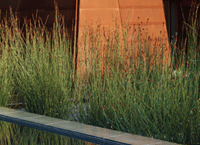
This detail shot captures the Chondropetalum’s reflection in the lap pool. Much of the design of this project involved using subtle nuances of color to connect the structures to the landscape of both the site and the natural environment. (Photo: Marion Brenner)
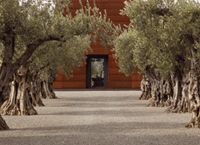
Allees of olive trees frame views of the observatory, marking pathways and defining spaces for entertaining. (Photo: Marion Brenner)
"Captivating. The environmental efforts are quietly done and done well. It's very difficult to achieve this sense of minimalism and the landscape architect has set a standard with this level of execution."
— 2009 Professional Awards Jury
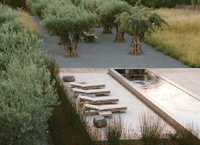
The pool terrace is carved into a space between the olive grove and the meadow. A dining area beneath the olive trees lies just beyond. The lap pool reflects the sky above. (Photo: Emily Rylander)
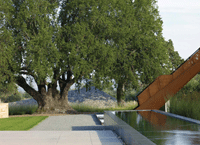
The reflectivity of both the lap pool and the pool beneath the observatory are balanced by the weight of the pyramid and Bay tree. Stairs lead to a viewing terrace on top of the observatory. (Photo: Marion Brenner)
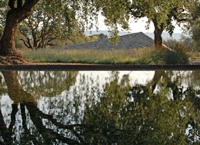
The pool beneath the observatory captures a view of the stone pyramid structure. Crafted from stones un-earthed during construction, the pyramid holds its weight among the existing trees and screens views of the neighboring property. (Photo: Emily Rylander)
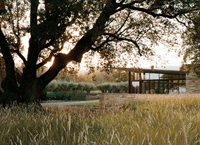
The site design links the existing trees and new architecture to the surrounding landscape. The colors and horizontal forms of the meadow, stone walls, and lap pool echo vineyards on the hillside beyond.(Photo: Vicky Sambunaris)
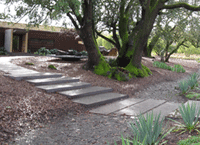
The entrance path to the spa building traverses a drainage swale and treads lightly on an existing woodland floor. In the distance, sunlight catches the meadow’s winter inflorescens and a water storage tank is screened with vines. (Photo: Andrea Cochran)
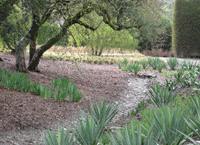
The drainage swale is designed to carry floodwaters from the adjacent creek away from the built structures on the property. Evergreen drought-tolerant plants anchor the sides of the swale, while seasonal, native bulbs provide springtime interest. (Photo: Andrea Cochran)
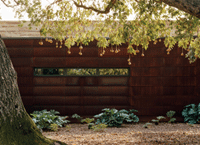
The overall landscape design creates a quiet, tranquil place that mediates between the newly constructed structures and the natural environment. (Photo: Vicky Sambunaris)



