«previous pageCOMMUNICATIONS CATEGORY
Honor Award
The Master List of Design Projects of the Olmsted Firm, 1857-1979
Lucy Lawliss, ASLA, Caroline Loughlin and Lauren Meier, ASLA, Editors
client: National Association for Olmsted Parks, Washington, DC
National Park Service, Frederick Law Olmsted National Historic Site, Brookline, MA
Project Statement
The Master List of Design Projects of the Olmsted Firm 1857-1979 is the comprehensive guide to the work of the landscape architecture firm founded by Frederick Law Olmsted. Searchable by project type and location and comprising over 6,000 jobs, the Master List includes new research, illustrations and essays that demonstrate the importance of the Olmsted firm in an accessible format so that the variety and geographic distribution of the work is comprehensible to diverse users.
Project Narrative
Intended as a resource for both research and public education, The Master List of Design Projects of the Olmsted Firm 1857-1979 serves a diverse audience, from landscape architects and Olmsted scholars, to public officials and park managers, by providing a comprehensive guide to the complete portfolio of the Olmsted firm, including over 6,000 projects throughout the U.S., Canada and other nations. In its richly illustrated and visually accessible format, it is tangible evidence of the importance and breadth the work of the Olmsted firm, produced by individuals recognized as pioneers in the field of landscape architecture. Furthermore, this publication represents a major volunteer effort that brought together a broad spectrum of individuals devoted to preserving and continuing the Olmsted legacy.
The Master List was published in April 2008, following nearly two years of research, writing, editing, design and printing by a large group of volunteers and staff of the National Association for Olmsted Parks (NAOP) and the Frederick Law Olmsted National Historic Site (NPS). The authors and editors contributed their time and talents; without this volunteer effort, the project would have been substantially higher in cost and thus impossible to achieve. Hard costs, excluding staff time, totaled $39,000 for graphic design, printing and shipping. The Master List received grants totaling $24,000 from the Hubbard Educational Foundation, Central Park Conservancy and the Felicia Fund. Numerous landscape architectural firms also contributed toward the publication or provided in-kind services to help offset the cost. 2000 copies were printed in April 2008; the book is available for sale through the NAOP, selected booksellers, Eastern National, National Park Service, and is sold directly at conferences and symposia for $45/55. Funds raised through the sale of the Master List are used to recover design and printing expenses and fund education activities and related publications. The Master List includes a database of more than 6,000 design projects organized into 14 thematic categories, each with a corresponding contextual essay, along with seven introductory essays, indexes and a chronology of the Olmsted firm. A total of 15 individual authors contributed text, including the three editors.
This second edition was conceived by the Research Committee of the National Association for Olmsted Parks (NAOP) as a tool for research and education to increase public support for the Olmsted legacy. The editors and a core working group developed a conceptual outline for the book with assignments to complete the intellectual content. The editors developed the idea for a series of essays that would illustrate the 14 thematic categories of Olmsted project work, thus placing these individual design projects in context. The editors then contacted scholars, academics and practitioners throughout the U.S. and beyond, who voluntarily contributed the contextual essays.
Presentation of the vast project list, which had grown from 5,000 to 6,000 projects since the first (photocopied) printing twenty years ago, required reaching out to a larger community of Olmsted scholars, so that all were in agreement with the way to present the project list, and to ensure its usefulness and clarity in order to reach as diverse an audience as possible. The NPS Olmsted Archives staff worked to build, organize and correct the database in collaboration with the NAOP and the Frederick Law Olmsted Papers Project, and incorporated information on the critical holdings at the Library of Congress. This work was captured by the NPS into a massive Excel file, organized by project category for review by the editors prior to the publication's design. Individual authors provided essays along with a list of suggested illustrations for review and revision by the editors.
The aesthetic presentation of the Master List was achieved by a skilled graphic designer and through the acquisition of images of noteworthy Olmsted landscapes that were evocative, illustrative of the landscape design process, and representative of the diversity of project types and geographic location. The completed and edited narrative text, database and illustrations were then transformed into a beautiful and accessible publication by the book designer. Key features of the layout and design include a subtle color scheme for every project category, strategic and well-placed illustrations, and visually interesting presentation of the job list (a database of 6,000 projects). The designer also facilitated the printing process to ensure both quality and delivery so that the book was completed in time for the April 2008 150th anniversary of the Olmsted and Vaux Greensward Plan for Central Park, celebrated in New York City. Landscape architects in private practice, public service and academia served as co-editors and authors, working collaboratively with NAOP, NPS, other contributing authors and the publication designer. The three editors volunteered their time over a two-year period, from the initial concept for the book through its final publication, in a wide variety of roles from grant preparation and coordination of authors, to research, writing, image selection and editing. This was done in close collaboration with the working group, who included NAOP and NPS staff and Olmsted scholars, each of whom played an important role both in shaping the vision for the book and completing its intellectual content. With the exception of the book's designer, the traditional relationship between client and landscape architect did not exist. Rather, this project involved a unique collaboration of individuals and organizations, each of whom brought their knowledge and skills to produce a tremendously useful and complete handbook on the work of the Olmsted firm.
Project's Significance: The Master List is the only publication that provides a comprehensive guide to the work of the Olmsted firm, which was instrumental in establishing the profession of landscape architecture in the U.S. The body of work represented by over a century of landscape architecture practice is noteworthy not only for its social, political, environmental and aesthetic accomplishments, but also for the number of pioneer landscape architects who have roots in the firm and for the landscapes designed by the Olmsted firm still evident throughout the U.S., which breathe life and vitality into many of the nation's cities and enrich people's lives. It illustrates the importance of landscape architecture to individuals and communities who may not be familiar with the profession, but who benefit daily from its achievements. The book also complements the Olmsted Research Guide Online (ORGO), a web-based index to the work of the Olmsted firm that is useful in locating archival materials for individual projects housed at the Frederick Law Olmsted National Historic Site in Brookline, Massachusetts, and the Library of Congress in Washington, DC. Until now, more broadly focused research to understand related projects in a specific category (e.g. parkways) or geographic location (e.g. Louisville, KY) has been very difficult to accomplish. Thus, presenting the entire job list in book format with a geographic index and contextual essays greatly enhances the understanding of the Olmsted firm's work well beyond individual design commissions.
The relevance of the Master List extends from coast to coast, including nearly every state in the nation and re-enforcing the role of the Olmsted firm in establishing and shaping the nation's parks and the National Park System. It is used by elected officials at the local, state and national level to promote and raise awareness of the Olmsted legacy within their jurisdictions and nationally. Park commissioners from Seattle and Boston have praised the Master List, noting its importance both as a tribute to Olmsted's philosophy and design for parkland as well as its value in achieving their goals of connecting people to nature. The Master List brings the work of the Olmsted firm to life, in a readily-accessible and attractive format, so that it can be easily used by landscape architects, public officials, citizens, landscape managers, students and scholars for a wide number of purposes, from locating all the Olmsted landscapes in a given community, to determining the dates of drawings or letters for a specific project. In this way, it represents the profession of landscape architecture to a large and diverse audience, showing that landscape architects play an important role in shaping our personal and civic outdoor spaces and preserving the natural environment. Recognizing the importance of the Master List, Charles Birnbaum, FASLA of the Cultural Landscape Foundation noted, "When the field of landscape preservation and our awareness of the Olmsted design legacy was in its promising infancy, The Master List of Design Projects of the Olmsted Firm was the essential reference. Twenty years later, this new edition, brought to life with contemporary photography and evocative essays, is as much a cause for celebration as the hundreds of Olmsted designs that have been preserved and interpreted by communities all across America."
Project Resources
Contributing Authors
Julia S. Bachrach, Chicago Park District
Charles E. Beveridge, Honorary ASLA, F.L. Olmsted Papers
Ethan Carr, FASLA, University of Virginia
Lee Farrow Cook, Frederick Law Olmsted National Historic Site
Rolf Diamant, Marsh-Billings-Rockefeller National Historical Park
Nancy Pollock-Elwand, International ASLA, University of Adelaide
Susan L. Klaus
Francis R. Kowsky, Buffalo State College, emeritus
Lucy Lawliss, ASLA, George Washington Birthplace National Monument
Arleyn A. Levee
Caroline Loughlin
Lauren Meier, ASLA, Pressley Associates
Catherine Nagel, National Association for Olmsted Parks
Anthony Reed, Frederick Law Olmsted National Historic Site
Jill Trebbe, Frederick Law Olmsted National Historic Site
Book Designer
Jamison Spittler, Jamison Design
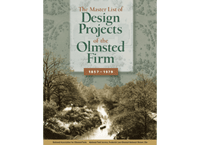
Cover
"View upstream from Longwood Bridge, 1920, 28 years after construction" (Boston, MA), courtesy National Park Service, Frederick Law Olmsted National Historic Site. Background: "General Plan for Improvement of the U.S. Capitol Grounds" (Washington, DC), courtesy National Park Service, Frederick Law Olmsted National Historic Site (Photo: Master List of Design Projects of the Olmsted Firm, 1857-1979)
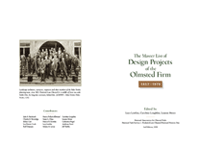
Title Page
Palos Verdes design and planning team, c.1922 (Palos Verdes, CA), courtesy National Park Service, Frederick Law Olmsted National Historic Site. (Photo: Master List of Design Projects of the Olmsted Firm, 1857-1979)

Contents, p. iv–v.
Frederick Law Olmsted and Marion Olmsted at Rivercliff Cottage, c.1895 (Asheville, NC), courtesy National Park Service, Frederick Law Olmsted National Historic Site. Background: Planting List for Volunteer Park, 1910 (Seattle, WA), courtesy National Park Service, Frederick Law Olmsted National Historic Site. (Photo: Master List of Design Projects of the Olmsted Firm, 1857-1979)

Introductory Essays — The Olmsted Firm, An Introduction, p. xx–1
Left: Olmsted Brothers employees outside of Fairsted, 1898 or 1899 (Brookline, MA), courtesy National Park Service, Frederick Law Olmsted National Historic Site. Right: Frederick Law Olmsted from an Olmsted family photograph, courtesy National Park Service, Frederick Law Olmsted National Historic Site. Background: Detail of plan of the parkway between the Muddy River Gate House and Jamaica Park, 1892 (Boston, MA), courtesy National Park Service, Frederick Law Olmsted National Historic Site. (Photo: Master List of Design Projects of the Olmsted Firm, 1857-1979)

The Olmsted Firm and the Development of the National Park System, p. 8–9
Aerial view of Yosemite Valley (CA), courtesy National Park Service, Frederick Law Olmsted National Historic Site. Background: Topographical map of Acadia National Park, 1931 (Bar Harbor, ME), U.S. Geological Survey, courtesy Library of Congress, Geography and Map Division. (Photo: Master List of Design Projects of the Olmsted Firm, 1857-1979)

Parks, Parkways, Recreation Areas and Scenic Reservations, p. 42–43
Top: Greensward Plan of Central Park, Frederick Law Olmsted and Calvert Vaux, 1858 (New York, NY) courtesy New York City Department of Parks and Recreation Photo Archives. Bottom: As-built plan of Central Park, 1872 (New York, NY), courtesy the Central Park Conservancy. (Photo: Master List of Design Projects of the Olmsted Firm, 1857-1979)

College and School Campuses, p. 130–131
General plan for the College of New Jersey (Princeton University), 1893, courtesy National Park Service, Frederick Law Olmsted National Historic Site. (Photo: Master List of Design Projects of the Olmsted Firm, 1857-1979)
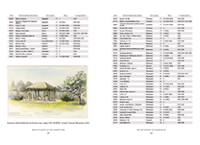
Private Estates and Homesteads, p. 158–159
Perspective sketch of shelter for the Kennedy estate, 1930 (Hyannis, MA), courtesy National Park Service, Frederick Law Olmsted National Historic Site. (Photo: Master List of Design Projects of the Olmsted Firm, 1857-1979)
"An important volume for all landscape architects and urban planners to track and research Olmsted projects in their cities. ††Itís amazing to see the magnitude of Olmsted's legacy on the American landscape — quite astonishing!"
— 2009 Professional Awards Jury
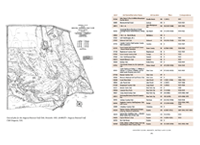
Country Clubs, Resorts, Hotels and Clubs, p. 280–281
General plan for the Augusta National Golf Club, 1932 (Augusta, GA), courtesy National Park Service, Frederick Law Olmsted National Historic Site. (Photo: Master List of Design Projects of the Olmsted Firm, 1857-1979)
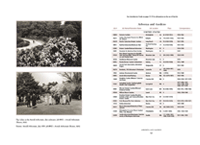
Arboreta and Gardens,
p. 296–297
Lilacs at the Arnold Arboretum (Boston, MA), courtesy National Park Service, Frederick Law Olmsted National Historic Site. Arnold Arboretum, 1939 (Boston, MA), courtesy National Park Service, Frederick Law Olmsted National Historic Site. (Photo: Master List of Design Projects of the Olmsted Firm, 1857-1979)
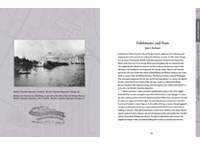
Exhibitions and Fairs,
p. 298–299
World's Columbian Exposition (Chicago, IL), courtesy National Park Service, Frederick Law Olmsted National Historic Site. Background: Detail of map of buildings and grounds of the Jackson Park and Midway Plaisance, World's Columbian Exposition, 1893 (Chicago, IL), courtesy National Park Service, Frederick Law Olmsted National Historic Site. (Photo: Master List of Design Projects of the Olmsted Firm, 1857-1979)
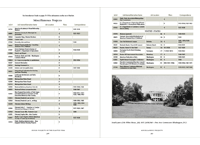
Miscellaneous Projects,
p. 306–307
South Lawn of the White House, 1935 (Washington, DC), courtesy National Park Service, Frederick Law Olmsted National Historic Site. (Photo: Master List of Design Projects of the Olmsted Firm, 1857-1979)

Appendix: Chronology of the Omsted Firm, p. 310–311
Left: Frederick Law Olmsted, from an Olmsted family photograph, courtesy National Park Service, Frederick Law Olmsted National Historic Site. Right: John Charles Olmsted, 1907, courtesy National Park Service, Frederick Law Olmsted National Historic Site. (Photo: Master List of Design Projects of the Olmsted Firm, 1857-1979)

Appendix: Chronology of the Omsted Firm, p. 312–313
Left: James Frederick Dawson, Frederick Law Olmsted Jr. and Percival Gallagher, courtesy National Park Service, Frederick Law Olmsted National Historic Site. Right: John Charles Olmsted at work in the office at Fairsted (Brookline, MA), courtesy National Park Service, Frederick Law Olmsted National Historic Site. (Photo: Master List of Design Projects of the Olmsted Firm, 1857-1979)

Back Cover
Portrait of Frederick Law Olmsted by John Singer Sargent, 1895, used with permission from The Biltmore Company, Asheville, North Carolina. Background: "Plan of a Portion of the Park System from Common to Franklin Park," 1894 (Boston, MA), courtesy National Park Service, Frederick Law Olmsted National Historic Site. (Photo: Master List of Design Projects of the Olmsted Firm, 1857-1979)



