«previous pageGENERAL DESIGN CATEGORY
Honor Award
California Academy of Sciences, San Francisco, CA
SWA Group, Sausalito, CA
client: California Academy of Sciences
Project Statement
The California Academy of Sciences, the "world's greenest museum", has earned LEED-Platinum certification through an ambitious vision for sustainable design. Landscape architecture played a major role in the realization of the design team's concept of "lifting up a piece of the park and putting a building under it", resulting in a sculptural 2.5-acre living roof that provides a unique interpretive experience and helps the project to achieve the highest level of sustainability.
Project Narrative
Project Scope
Located in the heart of San Francisco's Golden Gate Park, the new California Academy of Sciences replaces an outmoded, earthquake-damaged complex of buildings with a remarkable new facility that promotes the Academy goals to "explore, explain and protect the natural world." As demonstrated by early record crowds, the Academy is expected to attract millions of visitors from local, national, and international audiences, thereby reconfirming its historic importance as the oldest scientific institution in the West and setting a bold model for integration of sustainable technology, natural systems, design innovation, and public education.
Under the sculptural form of a 2.5-acre living roof, the 400,000-square foot museum houses the Steinhart Aquarium (the oldest such facility in the U.S.) and Morrison Planetarium as well as 18 million scientific specimens, over 10,000 live animals, space for education and research, and brand new exhibits such as a multi-level, glass-enclosed rainforest dome. As part of the design teams' commitment to sustainability, the new building reduces the former facility's physical footprint and surrounding pavement by approximately 1.5 acres creating space for new gardens that transition to adjacent mature parkland.
Since it opened in September 2008, the "greenest museum in the world" has become the only such facility to have earned LEED Platinum certification. The living roof has proved to be a highlight interpretive attraction that is introducing visitors to a living experiment in native plant restoration in the midst of a major city. In addition to a comprehensive set of technologies relating to building systems-from water recycling in the basement-level aquaria to synchronized ventilation openings in the building curtain walls and roof domes-the key features relating to landscape sustainability include the self-sustaining living roof that captures storm water, improves air quality by creating and scrubbing oxygen, mitigates microclimatic anomalies, and provides habitat values for migratory and local wildlife.
Design Program and Intent
The architect's initial design concept was to lift the natural landscape on top of the three-story building, creating a dramatic living roof. The roof's contours conform to the major exhibit components, research, collections and administration facilities below, and romantically echo the seven major hills of San Francisco. The two largest domes, with their strategically placed skylights, rise above the planetarium and rainforest exhibit. The landscape architect embraced this approach and collaborated closely with the design team to develop innovative design and implementation techniques required for such a unique project.
Because the domed portions of the living roof are as steep as 45 degrees in some places, the team developed full-scale models to test the multi-layered soil-drainage section and anchoring system that form the foundation to receive the plant materials. A grid of intercept channels created by linear rock-filled baskets (gabions) provides both surface flow drainage and midslope support for the 3" layer of planting media and the pre-planted, biodegradable coir (coconut husk) flats. Plants established in the biodegradable flats off-site, to the landscape architect's specifications, were transported to the site in refrigerated trucks on bakery racks; hoisted atop the roof and laid by hand onto the planting media sub layer within the gabion channel grid. The coir flats provided temporary support until the plants become well established on the rooftop. Over time, the flats will disintegrate and become part of the soil system.
The resulting vegetated roof includes nearly one-half million native California plants, all of which require limited or no supplemental irrigation. Of the 25 plant species recommended and tested on the roof of the older museum prior to demolition, the design team selected nine species for the full scale offsite mockup and contract growing:
- Perennials: Beach Strawberry (Fragaria chiloensis), Sea Thrift (Armeria maritima), Self Heal (Prunella vulgaris), and Pacific Stonecrop (Sedum spathifolium)
- Annuals: Coast California poppy (Eschscholzia californica), Miniature lupine Lupinus bicolor), Goldfields (Lasthenia californica), California Plantain (Plantago erecta), and Tidy tips (Layia platyglossa).
All plants were selected to be adaptable to the site and attract local butterflies, birds and insects, some of them endangered. In addition, the small stature of the selected plants helps to maintain a manicured appearance and express the rolling forms of the roof structure.
A 3,500-square foot observation deck and with interpretive signage provides access to the living roof as well as magnificent views to Golden Gate Park and the recently completed deYoung Art Museum. The deck accommodates 200 people and earned innovation LEED credit for using the roof as an exhibit to raise public awareness. Additional native annuals, perennials and grasses species were introduced around the observation deck to realize the tested and recommended palette while increasing the biodiversity of the exhibit.
Sustainability highlights of the six-inch deep living roof include a reduction of storm water runoff by at least 90 percent (up to 2 million gallons of water per year), reduced energy needs for air conditioning, and longer roof life potentially doubling the life of the roof membrane. Additionally, the extended roof plane forms a broad shade canopy over the building's perimeter circulation and outdoor gathering spaces and houses 62,000 photovoltaic cells to supply almost 213,000 kilowatt hours of clean energy per year (about five percent of the new academy's needs), thereby preventing the release of more than 450,000 lbs of greenhouse gas emissions.
In addition to the living roof, the landscape architect designed the new entries and the side gardens created by the new building's more compact footprint. These ground-level areas provide flexible outdoor rooms for cafes, receptions, exhibits, sculpture, and casual outdoor use. Weather-based, high-efficiency irrigation technology helps to reduce water usage in these areas. Planting design ensures that a minimum of 30% of non-roof impervious surfaces will be shaded.
Landscape Architect's Role
The landscape architect provided full landscape architectural services, from design through construction observation, for the living roof and all exterior site areas. They worked closely with the architects and engineering/sustainability consultants, and retained ecology/horticultural consultants to develop the native plant palette and delivery system for the living roof.
Project Resources
Lead Designer
John Loomis, SWA Group
Additional SWA Group Team Members
Lawrence Reed
Zachary Davis
Michael Odum
Rick Story
Client's Project Manager
DD.R. Young Associates,
San Rafael, CA
Design Architect
Renzo Piano Building Workshop, Genoa, Italy
Irrigation Consultant
Marty Dickson
Architect of Record
Stantec Architecture,
San Francisco, CA (formerly Chong Partners Architecture & Gordon H. Chong + Partners)
Consulting Engineers
ARUP
Civil Engineer
Rutherford and Chekene
Horticulture Consultant
Rana Creek Living Architecture
Featured Products
Green Roof Assembly
American Hydrotech, Inc.
Geoblock porous pavement, Geoweb
Presto Products Company
Irrigation Satellite Assemblies
John Deere Green Tech
Irrigation Controller
Rainmaster
Irrigation Spray Heads
Toro
Irrigation Rotors
Hunter
Weather Station
Rainmaster
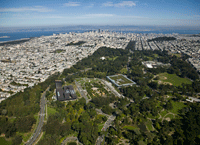
The California Academy of Sciences lies in the heart of San Francisco's Golden Gate Park. The landscape architect's scope included the living roof and surrounding at-grade gardens, and exterior spaces. (Photo: Tom Fox)
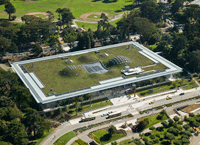
The 2.5-acre living roof realizes the central design concept-"lifting up a piece of the park and put a building under it". The sculptural mounds relate to the museum's interior exhibits and echo the seven major hills of San Francisco (Photo: Tom Fox)
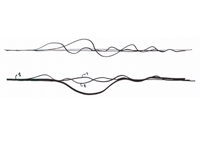
Artwork courtesy of the Architect (Photo: Renzo Piano Building Workshop)
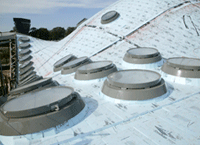
Construction images show the underlying layering of insulation, reservoir/drainage board, filter fabric, gabion intercept channels, and support strapping prior to planting media placement. A secondary grid of gabions was introduced to hold the planting media on the steepest slopes sweeping down into the glazed piazza. (Photo: Tom Fox)
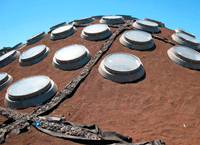
A secondary grid of gabions was introduced to hold the planting media on the steepest slopes sweeping down into the glazed piazza. (Photo: John Loomis)
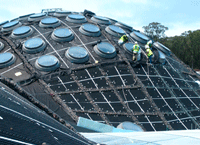
The 17" x 17" pre-planted biodegradable flats, including three inches of planting media, were laid by hand over another three-inch layer within the geometry of the gabion grid. The adjacent art museum's tower provides a compelling contrast to the flourishing living roof. (Photo: John Loomis)
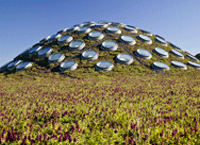
After one growing season the living roof plants gain a foothold on the skylight-festooned dome over the rainforest biosphere below. (Photo: Tom Fox)
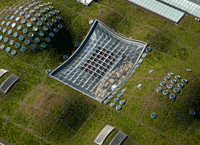
Skylights allow carefully calibrated solar access to rainforest and planetarium exhibits under the two main mounds. The living roof''s six-inch depth of planting media and half million plants reduce storm water run-off, and reduce energy requirements associated with cooling the building. (Photo: Tom Fox)
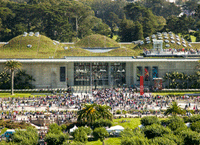
Opening day on September 27, 2008 attracted a record crowd. Now known as the "greenest museum in the world", the Academy is the only museum to have earned LEED Platinum certification. (Photo: Tom Fox)
"Ingenious. A technical masterpiece. The landscape architect has provided so many lessons here in how the project meets the ground in a completely direct, simple, and beautiful way. So clever and creative."
— 2009 Professional Awards Jury
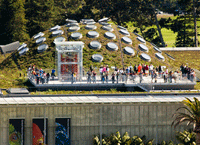
At the roof observation deck, visitors can observe native plantings through the seasons. The deck accommodates 200 people and earned LEED innovation credit for using the roof as an exhibit to raise public awareness. (Photo: Tom Fox)
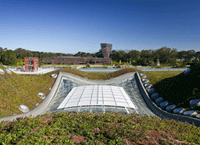
The roof provides a spectacular view toward the new de Young Art Museum. The two museums frame the historic Music Concourse and offer a next generation of world-class public venues. (Photo: Tom Fox)
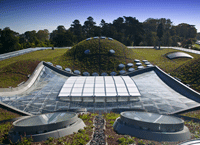
The partially glazed piazza, shown with rain canopy deployed, provides a multi-purpose space for year-round use while bringing daylight into the center of the main exhibit floor. The roof domes create a stack effect, drawing in fresh cool air from below, and exhaling warm air out the motorized, temperature-controlled skylights atop the domes. (Photo: Tom Fox)
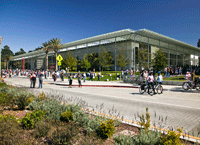
The landscape architect designed the side gardens to provide visual connections from interior spaces to the larger park environment and accommodate gatherings, receptions, and outdoor dining. (Photo: Tom Fox)
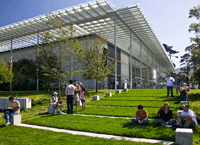
Less recognized, but a living roof all the same, the entry piazza and landscape is an 'intensive' living roof with soil depths between 2 and 4 feet over two levels of parking below. (Photo: Tom Fox)
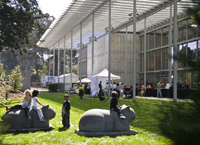
The glazed extension of the roof provides a broad canopy shading perimeter use areas while generating electricity with its 60,000 photovoltaic cells. A turf fire lane leads to the West Garden, one of the two gardens connecting the main exhibit hall of the museum to the park. (Photo: Tom Fox)
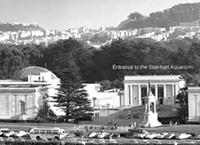
Original Califonia Academy of Sciences (Photo: Califonia Academy of Sciences)
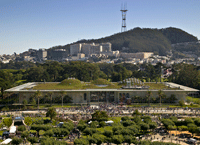
The new California Academy of Sciences decreases the building's footprint and surrounding hardscape by approximately 1.5 acres. (Photo: Tom Fox)



