«previous pageGENERAL DESIGN CATEGORY
Award of Excellence
Buffalo Bayou Promenade, Houston, TX
SWA Group, Houston, TX
client: Buffalo Bayou Partnership
Project Statement
The Buffalo Bayou Promenade connected Houston's downtown core to the river park to the west under and through a neglected and near impossible mess of freeways and bridges, adding 23 acres of parkland to Houston's inner city. The landscape architect's early visioning and then implementation converted a trash-soaked eyesore — intimidating to pedestrians and detrimental to flood control efforts — into 3,000 linear feet of urban park that provides a prominent gateway to downtown Houston.
Project Narrative
Since Arthur Comey did his City Plan for Houston in 1912, people have talked about making the City's bayous into linear parks, but it was not until the 1970's and 80's that pieces began to fall into place. But serious gaps remained. The 1.2 mile long Buffalo Bayou Promenade was a critical missing link, tying the pastoral Buffalo Bayou Park to the west with the Theater District and Houston's downtown to the east. The landscape architect had been hired by the Buffalo Bayou Partnership to provide an early conceptual master plan transitioning urban bayou treatments to pastoral bayou treatments east and west of the downtown, which had been encircled by freeways and arterials. The landscape architect was more recently commissioned to complete the design of the west connection, which addresses the unique physical constraints and challenges of the site, while celebrating its urban and natural context at the heart of the city.
Traditionally, development had turned its back to this portion of the bayou. Towering freeway structures criss-cross the corridor, blocking out sunlight and spilling concentrated sheets of water off their sides during rain storms. The waters of the bayou bring with them debris, trash and silt that are constantly being deposited along the bank. Pedestrians who venture into this segment are more than 30' below the grade of surrounding streets, out of view and with few access points. Excessively steep banks are subjected to severe erosion. Invasive plantings were overgrown and created unsafe walking conditions for pedestrians. Recognizing these challenges, the design team employed a number of site specific design solutions to make a successful pedestrian environment.
Extensive re-grading of the site enabled the team to lay back slopes, thereby helping to improve views into the park while also reducing the impact of erosion and improving flood water conveyance. A system of stair and ramp connecting points at each roadway crossing provide safe, convenient and frequent access opportunities. LED lights incorporated into stairway railings wash the ground plane, offering an urban atmosphere that contrasts with the abundant green plantings along the bayou. Commissioned artwork, poetic interpretations of canoe frames, frame each park portal providing visitors a symbolic link between the city's arts district and its historic channel.
The landscape architect balanced the stark, urban infrastructure with the bayou's sinuous forms. Exposed concrete, recycled crushed concrete, and galvanized steel were all employed for their durability, cost effectiveness, and contextual relevance. Special attention was paid to the design of railings, walls, walks and signage so that they would be able to withstand degradation due to potential erosion and water borne debris. A robust vocabulary of galvanized steel railings and other metal objects was conceived to acknowledge the gritty urban context and to withstand tough environmental conditions. Recycled concrete cobble-lined swales were placed to absorb the destructive, high volume flows of water pouring from the surface of the freeways.
The planting design re-established a living green tissue into the sterile zone of bayou leading up to the urban core. By removing invasive monocultures and installing a large variety of native, flood-resistant riparian vegetation and trees, the designers significantly improved the wildlife habitat in the area. Nearly 300,000 plants, include over 640 trees, were planted within the project site. Groves of native trees were used to soften the harsh urban infrastructure, buffer noise and mitigate the scale of the freeways. White trunk sycamores provide a visual extension of the concrete freeway columns. Green ash, a native riparian tree, was planted along the river's edge, creating a shade canopy over the water, cooling the water and enhancing habitat. The system of ground-plane plant material also sought to respond to the demanding physical conditions and needs for an urban park. Areas under existing trees and freeway structures and along banks were planted with ferns, ruellia, and other robust native plants to provide a lush, green ground-plane that would resist erosion and be maintained easily.
Because Buffalo Bayou is the principal drainage system for much of Houston, the design team had to treat the waterway and its banks with special care. Gabion edge treatments allow for safety and visual clarity. The stepped design provides water egress at any point while allowing floating storm debris to pass through. The gabion cages, utilized over 14,000 tons of recycled crushed concrete. The open gabion cages also allows tree roots and riparian ground covers to form a natural edge while providing a porous foundation for the riparian benthic community.
The success of the park was in large part to be measured by its ability to function as a safe pedestrian environment at night. The landscape architect conceived of three orders of lighting to illuminate the park: 1) a primary trail lighting system, 2) a system of lights to wash the 'dark nooks and crannies' and 3) an art-driven lighting component.
The primary trail lighting poles were placed at a relatively close spacing to offer pedestrians a strong visual rhythm, a necklace of pearls, along the trail and to give a clear indication of where path would lead through the maze of heavy infrastructure. Utilizing custom cast housings, submersible lamps and concrete poles, these lights were custom designed to withstand periodic submersion and potential vandalism associated with such a site. Dual light fixtures were incorporated into each lamp to offer a level of redundancy, thereby ensuring a reliable system of illumination within the park even when one lamp was burned out.
The second order of lights carefully illuminates the dark urban corners under bridges and behind walls to alleviate safety concerns; if you light the places that feel dangerous and where someone might be lurking you don't need to wash the whole site with light. This makes the trail environment feel safe, with very directed use of illumination.
Lastly, the third order of lights offers a celebration of the balance between nature and urbanity where an artist and lighting consultant imagined a connection between the ebb and flow of the bayou with the waxing and waning of the bayou. Carefully located floodlights under major bridge structures and LED's on top of each light fixture gradually change from blue to white to blue in accordance with the lunar cycle and in a pattern that radiates from Allen's Landing, the birthplace of Houston.
The 1.2 mile stretch of the Sabine-to-Bagby Promenade flows past many of Houston's historic and present day landmarks. Integrated within the wayfinding system, interpretive signage has been designed to highlight the history of the waterway and the city of Houston. The design simultaneously celebrates historical infrastructure like the concrete foundations of Houston's first civic center while educating pedestrians about flood-resistant native plants.
Used by pedestrians, bikers and boaters and enjoyed by drivers on overhead freeways, thousands of Houstonians are renewing their idea of the city's once blighted waterway. In a region searching for more park space, the Promenade offers 23-acres of once impenetrable land to thousands of Houstonians in the heart of the city. The project also physically and visually augments several other downtown revitalization efforts focused on improving Houston's quality of life.
Project Resources
Additional SWA Group Team Members
Tim Peterson
Scott McCready
Lance Lowrey
Rhett Rentrop
John Brandt
Kevin Shanley, FASLA
Nancy Fleming
Client
Ann Olson, President, Buffalo Bayou Partnership
Architectural Lighting
Herve Descottes
Architectural Lighting
Stephen Korns, Artist
Amherst, Massachusetts
Public Art Sculpture
John Runnels, Artist
Geotechnical
Fugro South, Inc.
Civil Engineering
United Engineers, Inc.
Structural Engineering
Ken Tan and Associates
Electrical Engineering
Ferguson Consulting, Inc.
Planting Design
Mary L. Goldsby Associates — Landscape Architect
Irrigation Design
Ellis Glueck and Associates
Contractor
Boyer, Inc.
Featured Products
Bridge
Steadfast Bridges
Bench and Trash Receptacles
Landscape Forms
Canoe Sculptures
Houston artist John Runnels
Stainless Bridge Light Stick Metal Halide Lights
Hydrel
Handrail Lights
Marine Lighting International LTD
Blue LED Lights and Controller
Cooper Perkins
Custom Trail Light Poles
Lonestar
Custom Trail Light Fixtures
ELA
Compost
Nature's Way Resources
Additional Light Fixtures
Day-Brite
Additional Light Fixtures
Greenlee
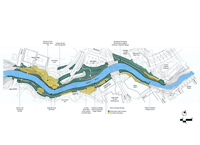
Site Map
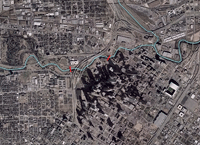
The Master Plan transforms the formerly neglected bayou system of downtown Houston into 23 acres of new parkland with extensive bike trails and pedestrian connections to the downtown area.
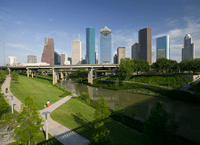
The project was created under challenging urban conditions, overhead freeways and utilities, steep slopes, limited access and critical flood elevations. (Photo: Tom Fox)
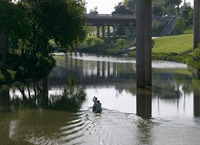
The bayou is now cleaner, engendering the growth of water recreation and small business opportunities such as kayaking, canoeing, boat rentals and boat tours. (Photo: Tom Fox)
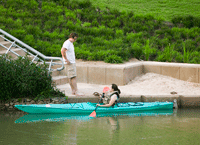
Re-engineered slopes and a series of stairs and ramps have reconnected Houstonians to the waterways. (Photo: Tom Fox)
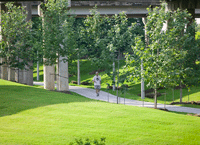
The bayou is restored with planting of over 600 trees, making it an environment conducive to many new uses. (Photo: Tom Fox)
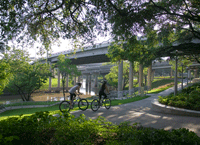
The project provides continuous pedestrian and bike trails. (Photo: Tom Fox)
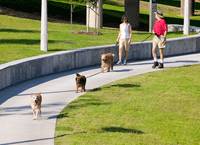
The trails are multi-use and accessible to all. (Photo: Tom Fox)
"What being a landscape architect is all about. All awards should inspire and teach and this project sends a great message on scale, proportion, materials, and perseverance. So many cities have these opportunities. By capturing open space under a labyrinth of highways the landscape architect has made the intimidating unintimidating. It sends a great message for the future of parks."
— 2009 Professional Awards Jury
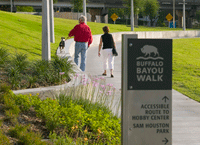
Wayfinding and interpretive signs are strategically placed throughout the 23-acre urban waterfront park. (Photo: Tom Fox)
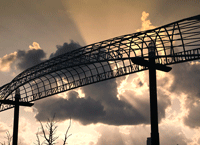
The Public Art Initiative is part of the effort to encourage participation and collaboration by artists and designers from across the country. (Photo: Tom Fox)
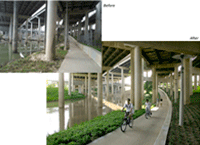
The project transforms a previously neglected part of the city, reconnecting Houstonians to their native bayou. (Photo: Tom Fox, Rhett Rentrop)
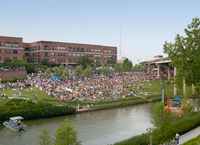
The revitalized waterfront has already paved the way for community events including concerts and educational family events. (Photo: Bill Tatham)
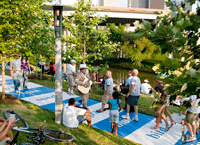
The Houston community celebrates on the new waterfront during a summer festival. (Photo: Bill Tatham)
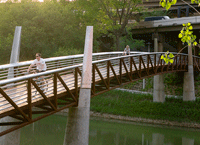
A newly designed pedestrian bridge connects the north and south sides of the bayou for the first time in the city center. (Photo: Tom Fox)
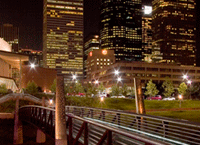
There is designed lighting in the stanchions and specialized fiber optic lighting installed all along the bridge. (Photo: Bill Tatham)
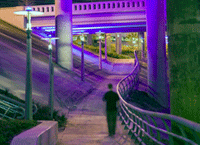
Special event lighting designed by a nationally recognized artist is set to follow the phases of the moon: blue for the new moon, gradually shifting to white as the full moon emerges. (Photo: Tom Fox)



