«previous pageRESIDENTIAL DESIGN CATEGORY
Project Statement
From the beginning our design approach to this Napa Valley hill top property was to have the lightest touch on the land as possible — a notion of preservation and restoration that is the essence of sustainability. This garden's design is a series of meaningful compositions that relate to the site and the architecture.
Project Narrative
The Property is 30 acres on an intermediary ridge on the Diamond Mountains above Napa Valley. We worked with the architects Eliot Lee and Eun Sun Chun from the beginning of the project. They knew it was important to collaborate with a landscape architect during the initial process of designing and placing the house on the site. It was important to integrate the modern rammed earth structures with the natural setting. Our goal was to create the least amount of disturbance possible around the construction of each structure, to blend the existing grades around the architecture, and to replant the disturbed areas with indigenous and native plants. Special care was taken to collect native seeds from the site prior to construction.
The project started in 2002 and was completed in 2005. It was one of the first projects to pass the Napa Valley View Shed Ordinance. Our analysis of the site showed that it was solid limestone rock outcrop with very little soil. The history of the land was that it had been clear-cut for lumber to rebuild San Francisco after the 1906 earthquake. A pine forest came back but was not the indigenous species and was old, infested with bark beetle, and dying. Because this was a big fire hazard, we chose to remove the dying trees and replace them with Native Oak trees that were originally found in this oak woodland savanna. There were many large native manzanitas (Arctostaphylos sp.) that we protected during the construction process. The land adjacent to the property is famous for its Cabernet Sauvignon vineyards.
Upon entering the property, a windy, uphill, gravel driveway leads to an outdoor parking area with one rammed earth wall and a simple crushed stone path flanked by manzanitas and California lilacs. At this point no sign of the house is in view. The Lee's wanted a weekend house that would connect them back to nature. The architecture consists of four small structures that total 2,500 square feet of indoor space: a living room with a kitchen and dining area, a master bedroom and bath, a guesthouse with two bedrooms, and a bath house that consists of a sauna, a spa and a bathroom. All buildings are connected by crushed stone paths made of stone from the site, no off haul was needed.
The land that immediately surrounds the buildings and pool was planted with a naturalistic garden that was carefully designed not to look designed at all. An elevated lap pool angles out away from the house making a connection to the master bedroom structure. A network of narrow paths connects all buildings. No stone was brought in for the project, nor was any hauled off the property. All the steps were carved from stones made available from the excavation for the foundation. Even the rammed earth structures contain portions of the stone from the site.
Creating defensible spaces from wildfires was another important consideration to the design. California is one of the most combustible natural fire environments on earth. Our first task was to clear all dead and dry brush as well as the old dying pines surrounding the house that had been planted in the 30's. After meeting with the local fire marshal from the California Department of Forestry and Fire Protection we designed a mock-up to explain how the planting scheme would avoid the fire ladder effect while retaining the large amount of existing manzanitas. The creation of island plantings spaced with grasses that were cut back during fire season allowed for a more stable landscape . To further this goal, an area of lawn adjacent to the house acted as an additional buffer to fire. The small lawn is used by the client for Qigong.
This project was a wonderful opportunity to create a garden that does not look like it was designed. Fusing the elements of a subtle touch with a marked design perspective was an exercise in minimalism.
Project Resources
Project Principals
Eric Blasen of Blasen Landscape Architecture
Silvina Blasen of Blasen Landscape Architecture
Project Manager
Edward Allen of Blasen Landscape Architecture
Architects
Eliot Lee, Partner at Steven Harris Architects
Eun Sun Chun, Partner at 212 Box Architecture
Natural Land Management
Dave Kaplow Pacific Open Space & Native Plant Procurement
Landscape Contractor
Brian Koch of Terra Ferma Landscapes
General Contractor
Roy Beaman of Beaman Construction
Featured Products
Irrigation
Hunter
Landscape Lighting
Teka
Steel Edging
Ryerson
Lawn
Delta Blue Grass
Seed Propagation
North Coast Native Nursery
Oak Trees
Specialty Oaks, Inc.
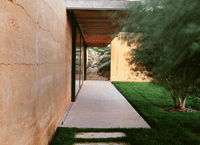
View along main axis in front of living room that opens out to the main lawn that is used for Gigong exercise. (Photo: Marion Brenner Photography)
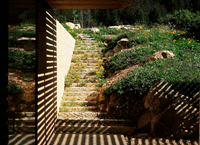
This view is of contrasting edges, the straight rammed earth wall and native stone steps that undulate and give way to the natural outcrop.(Photo: Marion Brenner Photography)
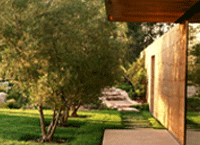
Three fruiting olive trees provide cooling shade and shadow against living room and rammed earth wall. (Photo: Marion Brenner Photography)

An opening in the rammed earth wall frames a view of the native landscape and valley beyond. (Photo: Marion Brenner Photography)

Native California poppies and Sonoma sages in the foreground are woven into the rock outcrop that provides a green edge to the outdoor dining patio. (Photo: Marion Brenner Photography)
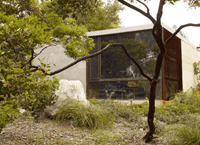
Native Manzanita's nest the master bedroom structure into the landscape. (Photo: Marion Brenner Photography)
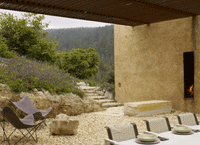
The juxtaposition of the Pisa wall and core tin fire place to the natural stone outcrop and Diamond Mountain range beyond. (Photo: Marion Brenner Photography)
"An effortless, Zen solution creating a strong sense of place. Great use of native materials to transition the architecture to the surrounding landscape--seamless."
— 2009 Professional Awards Jury

California lilac and Manzanita's in the foreground engage the core tin and rammed earth walls creating a feeling that architecture fits the site. (Photo: Marion Brenner Photography)
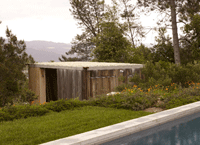
A small lawn adjacent to the pad is for children to play and to access the pool. (Photo: Marion Brenner Photography)

The pool is surrounded by native plantings. The bridge conceals the pool covers for the main pool and the kiddy pool. (Photo: Marion Brenner Photography)

Deer grasses and poppies surround the guest house structure while stabilizing the hill from erosion. (Photo: Marion Brenner Photography)
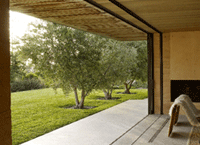
View from inside the living room shows the connection from inside to outside. (Photo: Marion Brenner Photography)
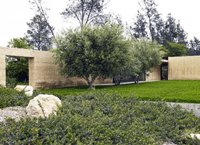
Native plantings surround a lawn terrace at the main house pavilion. (Photo: Marion Brenner Photography)
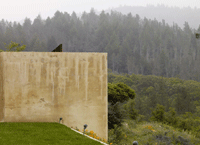
Main lawn provides a fire brake from the natural landscape. (Photo: Marion Brenner Photography)



