«previous pageGENERAL DESIGN CATEGORY
Honor Award
Changi Airport Terminal 3 Interior Landscape, Singapore
Tierra Design (S) Pte Ltd.
client: Civil Aviation Authority of Singapore (CAAS)
Project Statement
Large-scale vertical planting evoking a South East Asian equatorial rainforest was introduced into the interior of Singapore's Changi Terminal 3 to structure and soften an otherwise cavernous industrial building. A woven tapestry of living plants not only divides the mega-building in plan into landside/airside sections but also connect the vertical space of the check-in/arrival areas, which are separated by a glass security screen.
Project Narrative
Overview
In embarking on its ambitious expansion program in 2000, Singapore's Changi Airport, perennially named as the best or next-best in the world, intended to raise the bar for excellence in design and to create a monumental iconic first point of entry to the nation-city. Since the landscape design began during the initial stages of project planning, the team was able to integrate the building design, the interior design, and the landscape design into a cohesive whole.
Goals
- To use landscape elements to enhance and to become a dominant feature of the architecture.
- To develop a unique landscape design palette appropriate to the scale and use of the building.
- To establish an interior environment where planting is part of the architecture, not just as accents and decoration.
- To devise a low-cost, light-weight system for growing massed climbing plants.
- To confirm the viability of planting in an in-door air-conditioned environment by testing suitable plant species for long-term sustainability.
Site
The site of Changi Airport, one of the busiest hubs in Asia, is reclaimed from the sea. The Terminal 3 site, allocated in the airport's initial Master Plan, is on the main axial approach road which terminates at Terminal 1. It is directly across the approach road from Terminal 2, and together the three terminals form a huge cul-de-sac. The exterior landscape for Changi Airport, currently being implemented in stages, is not the subject of this submission, although it was part of the landscape architect's scope as the winner of a limited design competition in 2000. The interior space is a ten-story volume, with four functional levels arranged around a huge sky lighted atrium, the base of which is the arrival hall. The roof concept of 'butterfly-winged' skylights is a spectacular and dramatic architectural statement, flooding the interior with diffused light, regulated by sensors to control the heat load and ventilation of the immense space. The building is a conservatory for plants.
Program
- To treat the most prominent feature of the terminal building - the massive wall which separates the landside check-in arrival hall from the airside departure and shopping lounges.
- To provide spatial definition and linkage for the vast arrival hall with its eight baggage carousels and omni-directional traffic.
- To establish a green environment for the interior space, befitting the nation's vision of the arrival to the 'City in a Garden'.
Design Statement
Master Plan
The landscape Master Plan envisioned the Terminal 3's interior space as a continuation of the overall exterior airport gardens, which are visible through the wide and tall glass 'skin' of the building. The green wall is a perfect example of how vertical planting could significantly affect overall interior ambience with a small footprint in plan.
Planting Concept
- The granite-clad dividing wall was transformed into a large green wall, a vertical tapestry of climbing and aerial plants. This vertical garden is the building's most distinctive feature, spanning 1000 feet of the 1300 feet length building and at 50 feet high, helped to scale down the high interior space. The structure for the green tapestry is a system of cantilevered I-beams and stainless steel cable structure with planting troughs at every ten feet, covered with vines, creepers and epiphytes. This installation is achieved without sacrificing valuable floor area or compromise to functional requirements.
- The green tapestry exhibits the richness, diversity and character of the Southeast Asian Equatorial Rain Forest. Its bold, dominant form creates a powerful identity for the terminal's vast space.
- A unique characteristic of the tropical rainforest inspired the selection of the more than 10,000 plants for the vertical garden. In the rainforest, vines and epiphytes successfully compete for growing space by lifting themselves off the ground with the help of tall neighbors. In this manner they are able to escape the low light level of the forest floor to reach up to the forest canopy.
- The green tapestry is designed to be maintained easily from catwalks behind the suspended structure. The plants are pre-grown in containers on stainless steel cables which are secured to the structural frame without need of fasteners.
- Perpendicular to the tapestry on the arrival level floor are wide planters with a variety of massed ground covers and majestic Livistona chinensis (Chinese fan-palms).
Water
Four water features 60 feet tall and 20 feet wide made from shredded glass panels laminated to stainless steel plates, were added to compliment the wall of green. Their shimmering water movement provides texture to create
a rhythm of moving light and sparkle against the elegant silence of the green tapestry.
Materials
Tapestry Structure
The planting system is a double-layer cable support system sandwiching fiberglass planting troughs. Stainless steel beams cantilevered from the wall support horizontal I-beam modules with 2 feet wide fiberglass troughs, five segments high. Twining vines on cables in singular containers are easily removed and/or replaced by hand, without mechanical fasteners.
Plant Selection
Plants potentially suitable for the tapestry were installed on test racks in Terminal 1 for four years to ascertain their performance in comparable environmental conditions. Seven species of climbers and a dozen epiphytes were identified as the best candidates, based on growth rate, foliage quality, flowering capability, ease of maintenance and sustainability.
Execution
Design coordination and implementation
The design team of landscape architects/horticulturists/architect, over a period of four years, attended to the project on a regular basis, reviewing hardscape and softscape design, details and performance of the system. Portions of the tapestry were completed while construction was still in progress. The results for plant establishment were initially poor due to constant dust and poor air movement. Plants were imported from neighboring Malaysia and Thailand and allowed to be acclimated to similar conditions before installation. Pest control was monitored by ensuring that all plant specimens brought into the interior was free from infestation. Since natural light is available, the skylights were adjusted to allow maximum light to reach all portions of the green panels. A drip irrigation system is designed to water and fertilize the plant specimens; hand misting is also carried out performing a twofold function: minimizing collection of dust on leaves and foliage feeding. Mock-ups were tested over a period of 4 to 5 years at Terminal 1 which allowed the team to study lighting levels and selection of plant species for optimal performance.
Environmental Concerns
Impact
Terminal 3 is an interior environment subject to stringent controls for human comfort. The plants contribute a visually cooling and refreshing ambience, but do not in any significant way alter the environment of the interior. Pest infestation could become a problem as there is a continuous influx of people and ornamental plants into the terminal. Maintenance is a continuous and long-term issue. The client being sensitive to pest control through non-toxic methods is ensuring that the interior environment is free from noxious and toxic chemicals.
Reinforcement
The green tapestry is not merely a decorative accent but a bold environmental statement complimenting the architecture, demonstrating that landscape as architecture is capable of humanizing the interior environment of an enormous and complex building.
Sustainability
As part of an artificial, man-made environment, the Terminal 3 landscape requires continual monitoring. Light (U.V. and infra-red) levels must be sufficient for photosynthesis, and is available from the roof skylights. Humidity is replenished by a misting system and nutrients by drip fertigation. Weak plants are removed and replaced with pre-grown substitutes. The baggage island planters and planting platforms are not individual tree planters, but huge planting troughs with sufficient soil to support long-term life-span of tall palms and shrub groupings.
Exhibit A
Indoor Plant Materials for Terminal 3
Green Tapestry
| Vines |
Argyreia nervosa (Elephant Climber) |
|
Epiphytes |
Epipremnum pinnatum (Dragon-Tail Plant) |
|
Bromelaids |
Guzmania bromeliads |
|
Orchids |
Oncidium orchids (Dancing Ladies) |
Baggage Carousel
| Palm |
Livistona chinensis(Chinese Fan Palm) |
|
Groundcover/Low Shrubs |
Aglaonema sp |
|
Orchids |
Oncidium orchids (Dancing Ladies) |
Project Resources
Lead Designer
Franklin Po Sui Seng, Chairman
Landscape Architect
Tierra Singapore
Landscape Contractor
Horti-Flora Pte Ltd
Client Project Team
Changi Airport Terminal 3 Project Team
Civil Aviation Authority of Singapore Horticulture Unit
National Parks Board Consultants
Dr. Tan Wee Kiat
Dr. Leong Chee Chiew
Mr. Simon John Longman
Design Architect (Skylight System)
Skidmore Owings and Merrill LLP
Airport Design Consultants
CPGairport, CPG Consultants Pte Ltd
Quantity Surveyor
CPGairport, CPG Consultants Pte Ltd
Structural Engineer
CPGairport, CPG Consultants Pte Ltd
Mechanical And Electrical Engineer
CPGairport, CPG Consultants Pte Ltd
Lighting Consultants
Bartenbach LichtLabor GmbH
Building Contractor
Shimizu Corporation Singapore
Landscape Contractor
Horti-Flora Pte Ltd
Internal Irrigation
Horti-Flora Pte Ltd
External Irrigation
Ecogen Asia Pacific Pte Ltd
Interior Designer
Woodhead & Wilson Associates

Isometric of kerbside departure level with bridge over openings to basement levels (Rendering: © 2008 Tierra)
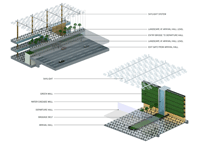
Isometric diagram of kerbside arrival and vertical tapestry with water feature and baggage carousel (Rendering: © 2008 Tierra)

The green tapestry is not merely a decorative accent but a bold environmental statement complimenting the architecture, demonstrating that landscapes as architecture is capable of humanizing the interior environment of an enormous and complex building. (Photo: © 2008 Albert K.S. Lim)
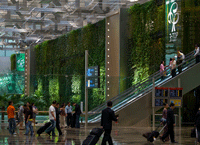
This vertical garden is the building's most distinctive feature, spanning 1000 feet of the 1300 feet length building and at 50 feet high, helped to scale down the high interior space. (Photo: © 2008 Albert K.S. Lim)

Four water features 60 feet tall and 20 feet wide made from shredded glass panels laminated to stainless steel plates compliments the green tapestry. Shimmering water movement provides texture, creating rhythms of moving light and sparkle. (Photo: © 2008 Albert K.S. Lim)

(Photo: © 2008 Albert K.S. Lim)
"The future of landscapes. The landscape architect created an amazing place that has plants growing where you can’t imagine they can grow. The plant selections are different and wonderful. "
— 2009 Professional Awards Jury
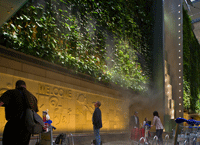
Humidity is replenished by a misting system (Photo: © 2008 Albert K.S. Lim)

Perpendicular to the tapestry on the arrival level floor are wide planters with a variety of massed ground covers and majestic Livistona chinensis (Chinese fan-palm). (Photo: © 2008 Albert K.S. Lim)
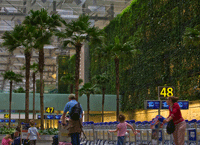
(Photo: © 2008 Albert K.S. Lim)

(Photo: © 2008 Albert K.S. Lim)
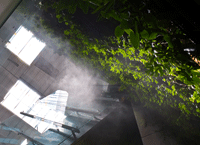
The green tapestry exhibits the richness, diversity and character of the Southeast Asian Equatorial Rain Forest. Its bold, dominant form creates a powerful identity for the terminal's vast space. (Photo: © 2008 Albert K.S. Lim)
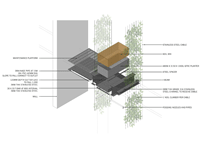
Double-layer cable support system planting system sandwiching fiberglass planting troughs. Stainless steel beams cantilevered from the wall support horizontal I beam modules with fiberglass troughs. Twining vines on cables in singular containers are easily removed and/or replaced by hand, without mechanical fasteners. (Rendering: © 2008 Tierra)



