«previous pageGENERAL DESIGN CATEGORY
Honor Award
Macallen Building, South Boston, MA
Landworks Studio, Inc., Boston, MA
client: Pappas Properties, Inc.
Project Statement
Situated between South Boston and an expansive field of infrastructure, and addressing the Boston skyline, the Macallen Building and landscape form an icon of sustainable development for the city. The project establishes a sense of place centered on a shared ethos of ecological responsibility and smart urban living. Within each tier of Macallen's tripartite landscape, this social and ecological imperative emerges according to its situation and program. The Macallen Building won LEED Gold in 2008.
Project Narrative
The Macallen Building is a twelve-story residential condominium and ground-level retail development located on Dorchester Avenue in South Boston. The building and landscape, completed in the Fall of 2007, are entirely new construction on a site that was previously an asphalt parking lot. The entire 1.4 acre project has been deftly wedged into a 170 foot-wide space bound on its southern edge by the W. 4th Street Bridge, and the recently renovated Court Square Press Building to the north. Toward the west the project overlooks some of Boston's most important infrastructure including the multi-level Southeast Expressway (I-93), the land-locked terminus of Fort Point Channel, and a densely bundled conduit of local and regional railroad tracks.
The landscape scope, blanketing the site, is extruded to three different layers of the building, each with distinct modes of use: street-level entry and retail corridor interfacing with the public realm; an occupiable garden and pool landscape for the building's residents (100' x 250'); and a sloping green roof landscape (60' x 240') visible from a distance. Chief among the client's objectives for the project was to achieve the highest levels of sustainability, a principle that each landscape layer addresses in its own way. The strategies and technologies implemented to achieve this level of ecological sustainability and energy efficiency required an intense collaboration among the integrated design team, continuous throughout the design and construction process.
The massing strategy of the building mediates the dramatic contextual differences between the urban fabric at either end of the property. Responding to the neighborhood scale of the three-storey buildings so definitive of South Boston, the eastern façade of the Macallen building strikes a consistent height with adjacent structures before transforming to a radically sloping vegetated roof that rises to face the highway infrastructure to the west and the city skyline beyond. This scale manipulation and the significant decision to use a sloped roof - as opposed to a stepped, flat roof — was informed by a desire to present a landscape to the neighborhood. The "shingled" organizational strategy for this green roof's parterre planting and carved terraces is a reference to the vernacular building language of South Boston.
URBAN LANDSCAPE TIER ONE: Macallen Way, Social and Material Weave
At the ground-level entry — a public court dubbed Macallen Way — tree planting, lighting, and a composition of paving materials structure a dialogue of literal and figural connections between the Macallen and Court Square Press Buildings, both developed by the same client. A mélange of permeable concrete pavers reconciles the material environments of the two buildings while allowing in situ infiltration of surface runoff. Through these inventive uses ordinary materials are able to keep with the contemporary image of the development. Trees planted along Dorchester Avenue turn the corner and create a line of green against the building's south façade.
URBAN LANDSCAPE TIER TWO: Recreational Terrace, Alternating Programmatic and Material Play
Perched over the parking garage, the recreation terrace is a habitable landscape for both buildings' residents and a graphic garden designed to be viewed from the above residences. Raised four feet on top of the roof deck at the west end of the terrace, a swimming pool and its deck afford dramatic views over the railyard to the skyline beyond. To the east, plantings of Cutleaf Staghorn Sumac (Rhus typhina 'Dissecta') set at the grade of the roof deck create a continuous horizontal landscape space that extends through to the interior spaces of several residential units and the building's core community spaces. A cistern in the building's garage receives runoff from all planted roofs and houses collected stormwater to meet irrigation needs for the residential landscape.
URBAN LANDSCAPE TIER THREE: Sloping Green Roof
The terrace garden, along with the third layer — a sloping green roof — are integral to the building's LEED certification mission as vehicles to reduce stormwater run-off, ameliorate Boston's urban heat island effect, and provide a measure of insulation to the building. The sloping roof is planted with a tapestry of drought-tolerant sedums and native grasses organized into a pattern integrated with roof terraces. At the time of its construction, Macallen's was the steepest sloping green roof in the United States, and its structural capabilities and limits directly influenced the building massing.
Our firm was an active collaborator in a process in which building and landscape were inextricably linked, mutually reliant upon and supportive to each other. Within this framework we were responsible for conceptual design and detailing of the green roof, the residential terrace deck and pool, and the entrance court. The envelope-pushing design of the sloping green roof required the development of special details to accommodate structure and moisture content, through close collaboration with the structural engineer and green roof consultant. Additionally we worked directly with the architect-of-record and structural engineer on the final construction documents as well as coordinating a number of LEED points towards the final tally for its Gold certification — the first LEED Gold award for a residential project in the region.
The Macallen Building's greatest achievement is as a demonstration of the seamless blending of cutting edge urban architecture/landscape architecture and a razor-sharp environmental agenda. As an infill project in typically conservative South Boston, it presents a contemporary take on urbanism that clearly shows how design and sustainable development are compatible not only with one another, but also with the character of an existing and active neighborhood. Progressive strategies for stormwater collection and advanced planting strategies are manifest throughout the project as the natural extension of the building and site's complex tectonics. The various green technologies were in fact liberating and transformative elements of the overall design concept.
Project Resources
Landscape Architectural Team
Michael Blier, RLA, ASLA, Principal in Charge
Timothy Baird, RLA, ASLA, Principal & Senior Project Manager
Letitia Tormay, Project Manager
Stephen Watt, RA, Design Staff
Christopher Macfarlane, Design Staff
Stephen Comstock, ASLA, Design Staff
Other Contributors:
Erik Hanson
Jessalyn Jarest
Mark Klopfer
Client
Mr. Timothy A. Pappas, Pappas Properties, Inc., Boston, MA
Construction Manager
Bovis, Boston, MA:
Jason Burrell; Project Manager
Design Architect
office dA, Boston, MA:
Nader Tehrani, Principal in Charge
Architect-of-Record
Burt Hill Kosar Rittlemann,
Boston, MA:
Steve Brittan; Principal in Charge
Structural Engineer
Simpson Gumpertz & Heger Inc., Waltham, MA:
Matthew Johnson, PE; Associate Principal
Roofing Contractor:
Marshall Roofing, Peabody, MA
Roofing/Membrane Manufacturer:
Hydrotech, Chicago, IL
Civil Engineer
BSC GROUP, Boston, MA:
John Van Dell, PE; Principal
Geotechnical Engineer
GEI Consultants, Inc., Winchester, MA
Landscape Contractor
Greenscape, East Taunton, MA
Featured Products
Permeable Paving Units on Entry Court
Aqua-Loc by Hanover Pavers
Pavers on Recreational Terrace
Uni Eco-Stone by Unilock
Grass
No Mow Fescue Mix by Prairie Nursery
Soil Retention
GardNet by American Hydrotech
Sumac
Bigelow Nurseries
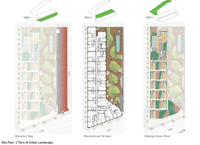
Site Plan: 3 Tiers of Urban Landscape (Photo: Landworks Studio, Inc.)
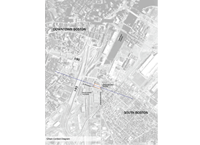
Urban Context Diagram (Photo: Landworks Studio, Inc.)
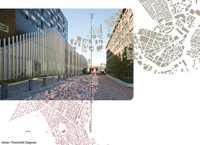
Urban Threshold Diagram (Photo: John Horner Photography and Landworks Studio, Inc.)
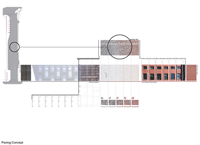
Paving Concept (Photo: Landworks Studio, Inc.)
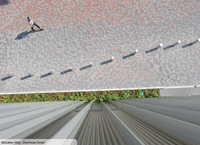
Macallen Way: Overhead Detail (Photo: John Horner Photography)
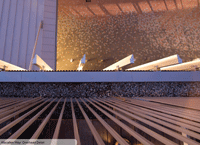
Macallen Way: Overhead Detail (Photo: John Horner Photography)
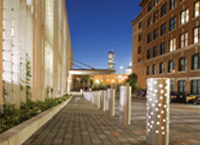
Macallen Way: Pedestrian Circulation (Photo: John Horner Photography)

Recreational Terrace: Southeast Corner Terrace (Photo: John Horner Photography)
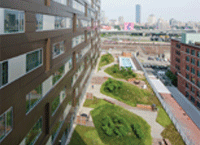
Recreational Terrace: View West Toward Skyline (Photo: John Horner Photography)
"This project takes humble materials and makes them sing. There is something happening at every level that you rarely see that in projects of this size. Even the paving is beautiful."
— 2009 Professional Awards Jury
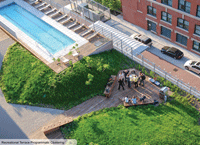
Recreational Terrace: Programmatic Clustering (Photo: Landworks Studio, Inc.)

Recreational Terrace: View East (Photo: John Horner Photography)

Recreational Terrace: Pool Rail (Photo: John Horner Photography)

Recreational Terrace: Evening Barbecue (Photo: Landworks Studio, Inc.)
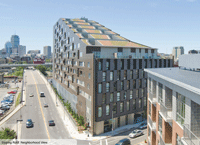
Sloping Roof: Neighborhood View (Photo: John Horner Photography)

Sloping Roof: Shingle Planting (Photo: John Horner Photography)
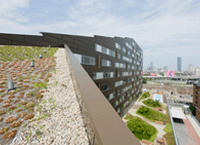
(Photo: John Horner Photography)



